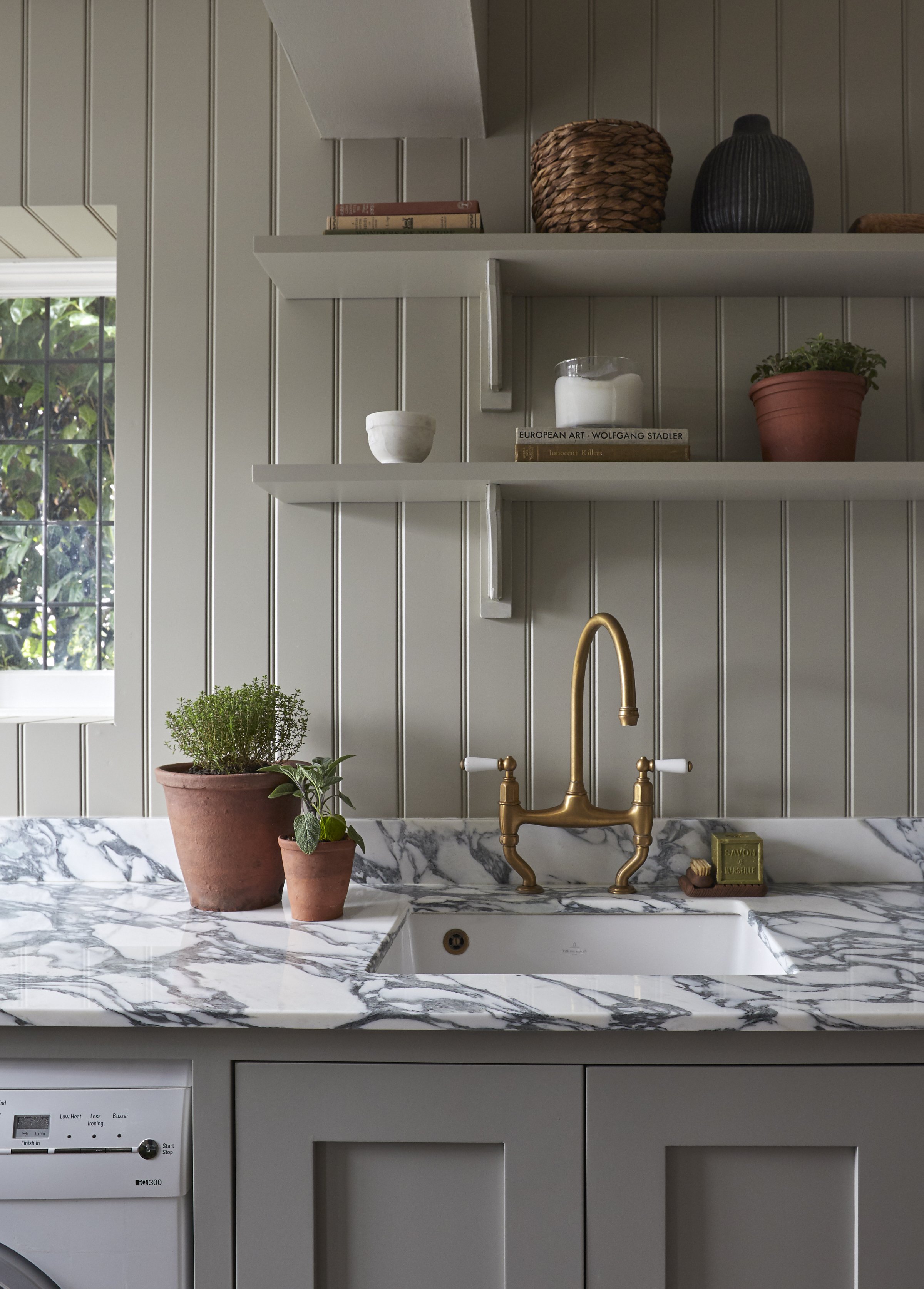
E-Design
Our e-design is a hands-off approach to architecture and interior design and is aimed at those who wish to work with us but are a little further afield, or on a tighter budget but still feel they need some professional help. This allows the client to implement the designs as they wish and at their own pace.
If you are happy to put the leg work in to provide us with all the information needed to carry out a remote e-design service then this service could be ideal for you and your project.
Please fill out our online questionnaire, gathering from you all the relevant information we need to understand your vision for the space. Taking all this information and your brief, we then work on creating a beautiful and functional custom designed plan for you that serves as a do-it-yourself guide.
Review of Architectural Plans or General Virtual Consultation
| Virtual Consultation | Price |
|---|---|
| Up to 1 hour | £650 +VAT |
This option is for those who wish to discuss any element of their project with CTD, or, if they would like a second opinion on their architects plans. Perhaps the plans aren’t what you were hoping for, they don’t excite you, or you feel like something is missing. We will review your proposed drawings, both external elevations and internal floorplans to make sure you are creating that all important curb appeal and the internal layout works in the best possible way, maximising light and space and fulfilling your wish list.
We aim to book virtual consultations in within 2 weeks of received payment.
External 3D Visuals
| Angle | Price |
|---|---|
| First Visual | £950 +VAT |
| Additional Visuals | £700 +VAT |
Would you like to see your 2D architectural elevations come to life with a Claire Totman Designs boost? Are you struggling to visualise the finished article? Are you struggling to visualise colours and materials? Then this option is for you.
A draft low-resolution visual/s will be sent to you for comments before the final high-resolution visual/s are issued.
We aim to send draft visual/s within 2 weeks of received payment.
Room Designs (Subject to Availability)
| Room | Price |
|---|---|
| Open Plan Kitchen, Diner and Family Room | £3,500 +VAT |
| Open Plan Kitchen Diner | £2,800 +VAT |
| Utility or Boot Room | £2,000 +VAT |
| Bathroom | £1,500 +VAT |
| Cloak Room W/C | £1,100 +VAT |
| Reception Room - Large (more than 6x6m) | £1,500 +VAT |
| Reception Room - Small / Medium (less than 6x6m) | £1,200 +VAT |
| Bedroom - Large (more than 6x6m) | £1,300 +VAT |
| Bedroom - Small / Medium (less than 6x6m) | £1,000 +VAT |
| Entrance Hall / Stairs / Landing Panelling - design per floor | £1,050 +VAT This option is more in depth and includes CAD drawings. Having floorplans and elevations drawn up is a great way to visualise the proposed space to make sure the design and layout work for you. You will need to provide us with all dimensions of the room/s in question, whether you are providing us with a rough sketch with all dimensions stated, or your architects plans to scale, along with inspiration images, budget and any other information you feel we need in order to design the space. You will be provided with annotated 2D elevations and floorplans, which can be taken to your suppliers for pricing as all measurements will be on the plans. Each room design package includes the following:
The price includes one set of minor changes. Any further changes are charged at £80 + VAT per set of drawings issued. We aim to send draft drawings within 3 weeks of all information and payment received. Please note we do not specify soft furnishings or window treatments. However we will show suggested furniture placement so you can visualise the room in it’s entirety.
Room designs are subject to availability. All e-design services are charged on a pro-forma basis as they are one off online services with no site visit, thus making them a more affordable option. All drawings are provided in a PDF format. |
